Highland Apartments - Apartment Living in Houston, TX
About
Office Hours
Monday, Wednesday and Friday: 10:00-6:00 Tuesday & Thursday: 9:00-6:00 Saturday: 10:00-5:00 Sunday: Closed.
Nestled in the heart of the well-established Copperfield neighborhood in Houston, Texas, Highland Apartments offers an unparalleled living experience in a prime location. Close to major highways, residents can access a wealth of shopping centers, delightful dining options, and picturesque parks for outdoor enthusiasts. Enjoy the convenience of urban living while savoring the tranquility of this idyllic residential setting. With Highland Apartments, you genuinely have the best of both worlds.
At Highland Apartments, our commitment to your well-being goes beyond your front door. Take a refreshing dip in the resort-style pool, breeze through your laundry with our convenient facilities, and maintain an active lifestyle in our state-of-the-art fitness center. We're also proud to be a pet-friendly community, complete with a dedicated dog park for your furry companions. Welcome home to a community that truly cares about your comfort and satisfaction in Houston, Texas.
Our meticulously designed one and two bedroom apartment homes offer a contemporary retreat with modern interiors that exude comfort and style. From sleek kitchens with updated appliances to spacious living areas with ample natural light, every detail has been carefully curated to enhance your living experience. Whether you're seeking a cozy space to call your own or room to entertain guests, Highland Apartments has the perfect floor plan to suit your lifestyle. Browse our floor plans page for a taste of what awaits.
Floor Plans
1 Bedroom Floor Plan
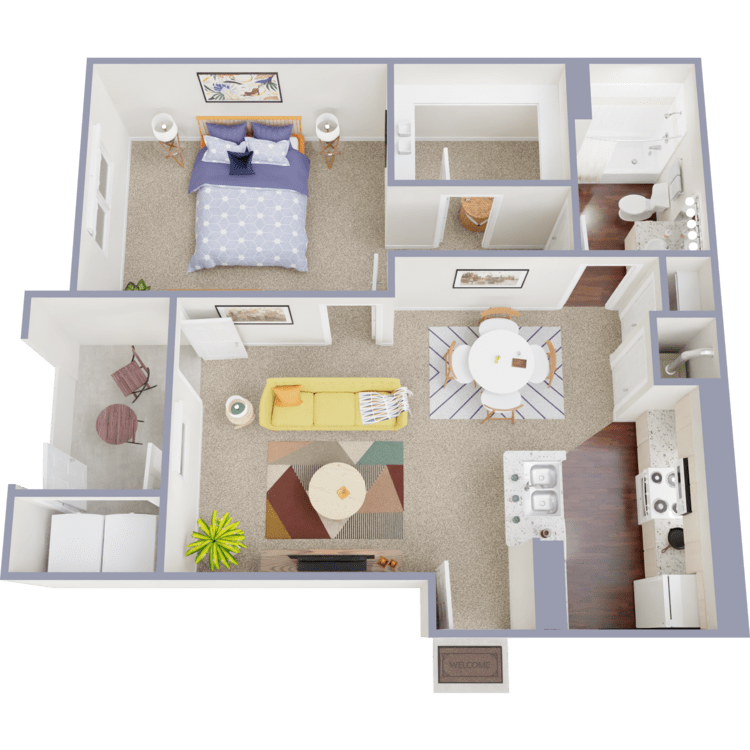
A1
Details
- Beds: 1 Bedroom
- Baths: 1
- Square Feet: 680
- Rent: $1100-$1150
- Deposit: $400
Floor Plan Amenities
- 2-inch Blinds *
- 6 Panel Doors *
- 6-inch Baseboards *
- Black Appliances *
- Brush Nickel Fixtures *
- Carpet in Bedrooms *
- Ceiling Fan *
- Framed Mirror *
- Glass Backsplash *
- Granite Countertops in Select Homes *
- Quartz Countertops *
- Stainless Steel Appliances *
- Subway Tile *
- Undermount Sink *
- USB Port *
- Washer and Dryer Connections *
- White Cabinets *
- Wood Style Floors *
* In Select Apartment Homes
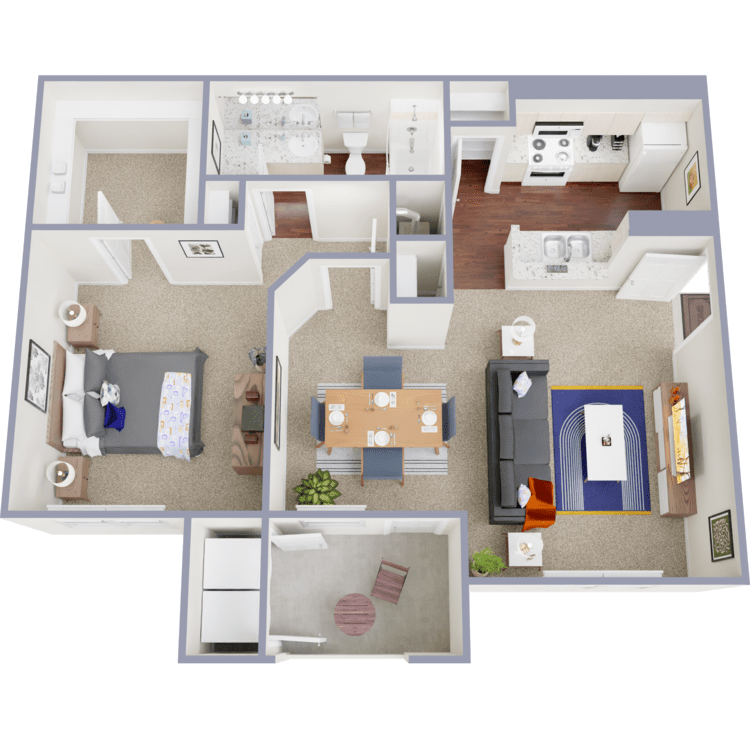
A2
Details
- Beds: 1 Bedroom
- Baths: 1
- Square Feet: 750
- Rent: $1166
- Deposit: $400
Floor Plan Amenities
- 2-inch Blinds *
- 6 Panel Doors *
- 6-inch Baseboards *
- Black Appliances *
- Brush Nickel Fixtures *
- Carpet in Bedrooms *
- Ceiling Fan *
- Framed Mirror *
- Glass Backsplash *
- Granite Countertops in Select Homes *
- Quartz Countertops *
- Stainless Steel Appliances *
- Subway Tile *
- Undermount Sink *
- USB Port *
- Washer and Dryer Connections *
- White Cabinets *
- Wood Style Floors *
* In Select Apartment Homes
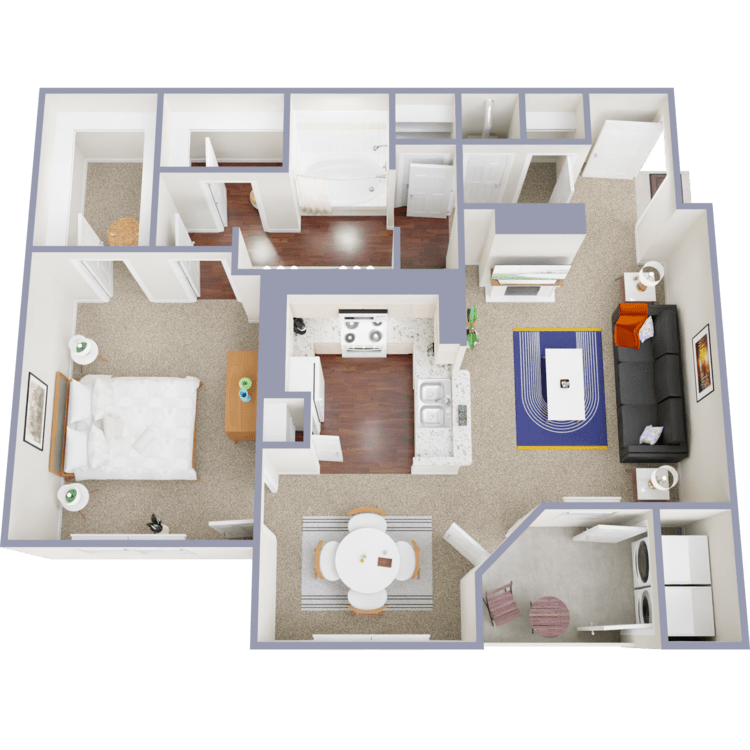
A3
Details
- Beds: 1 Bedroom
- Baths: 1
- Square Feet: 800
- Rent: $1219
- Deposit: $400
Floor Plan Amenities
- 2-inch Blinds *
- 6 Panel Doors *
- 6-inch Baseboards *
- Black Appliances *
- Brush Nickel Fixtures *
- Carpet in Bedrooms *
- Ceiling Fan *
- Framed Mirror *
- Glass Backsplash *
- Granite Countertops in Select Homes *
- Quartz Countertops *
- Stainless Steel Appliances *
- Subway Tile *
- Undermount Sink *
- USB Port *
- Washer and Dryer Connections *
- White Cabinets *
- Wood Style Floors *
* In Select Apartment Homes
2 Bedroom Floor Plan
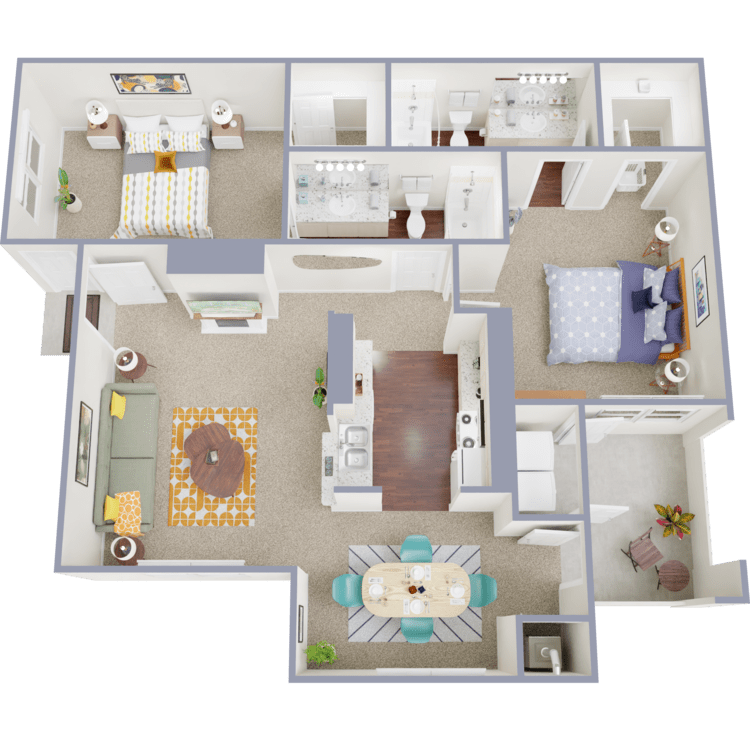
B1
Details
- Beds: 2 Bedrooms
- Baths: 2
- Square Feet: 1000
- Rent: Call for details.
- Deposit: $500
Floor Plan Amenities
- 2-inch Blinds *
- 6 Panel Doors *
- 6-inch Baseboards *
- Black Appliances *
- Brush Nickel Fixtures *
- Carpet in Bedrooms *
- Ceiling Fan *
- Framed Mirror *
- Glass Backsplash *
- Granite Countertops in Select Homes *
- Quartz Countertops *
- Stainless Steel Appliances *
- Subway Tile *
- Undermount Sink *
- USB Port *
- Washer and Dryer Connections *
- White Cabinets *
- Wood Style Floors *
* In Select Apartment Homes
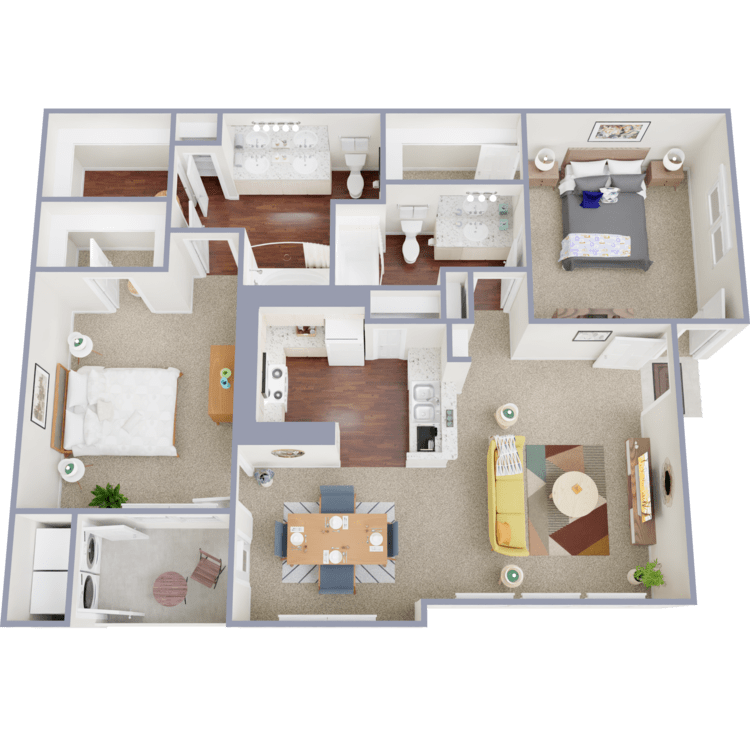
B2
Details
- Beds: 2 Bedrooms
- Baths: 2
- Square Feet: 1100
- Rent: $1491
- Deposit: $500
Floor Plan Amenities
- 2-inch Blinds *
- 6 Panel Doors *
- 6-inch Baseboards *
- Black Appliances *
- Brush Nickel Fixtures *
- Carpet in Bedrooms *
- Ceiling Fan *
- Framed Mirror *
- Glass Backsplash *
- Granite Countertops in Select Homes *
- Quartz Countertops *
- Stainless Steel Appliances *
- Subway Tile *
- Undermount Sink *
- USB Port *
- Washer and Dryer Connections *
- White Cabinets *
- Wood Style Floors *
* In Select Apartment Homes
Show Unit Location
Select a floor plan or bedroom count to view those units on the overhead view on the site map. If you need assistance finding a unit in a specific location please call us at 713-690-9765 TTY: 711.

Unit: 0521
- 1 Bed, 1 Bath
- Availability:Now
- Rent:$1100
- Square Feet:680
- Floor Plan:A1
Unit: 0507
- 1 Bed, 1 Bath
- Availability:2024-05-12
- Rent:$1100
- Square Feet:680
- Floor Plan:A1
Unit: 1617
- 1 Bed, 1 Bath
- Availability:2024-05-17
- Rent:$1100
- Square Feet:680
- Floor Plan:A1
Unit: 0610
- 1 Bed, 1 Bath
- Availability:Now
- Rent:$1166
- Square Feet:750
- Floor Plan:A2
Unit: 0803
- 1 Bed, 1 Bath
- Availability:2024-08-16
- Rent:$1166
- Square Feet:750
- Floor Plan:A2
Unit: 0308
- 1 Bed, 1 Bath
- Availability:Now
- Rent:$1219
- Square Feet:800
- Floor Plan:A3
Unit: 1507
- 1 Bed, 1 Bath
- Availability:2024-06-21
- Rent:$1219
- Square Feet:800
- Floor Plan:A3
Unit: 1511
- 1 Bed, 1 Bath
- Availability:2024-08-18
- Rent:$1219
- Square Feet:800
- Floor Plan:A3
Unit: 0707
- 2 Bed, 2 Bath
- Availability:2024-07-13
- Rent:$1491
- Square Feet:1100
- Floor Plan:B2
Amenities
Explore what your community has to offer
Community Amenities
- 24-hour Emergency Maintenance
- Connected Center with Wi-Fi
- Covered Parking
- Dog Park
- Fitness Center
- Full Size Connection
- Gated Access
- On-site Laundry Facility
- Package Lockers
- Planned Community Activities
- Resort Style Pool
- Spruce Concierge On-Demand
Apartment Features
- 2-inch Blinds*
- 6 Panel Doors*
- 6-inch Baseboards*
- Black Appliances*
- Brush Nickel Fixtures*
- Carpet in Bedrooms*
- Ceiling Fan*
- Framed Mirror*
- Glass Backsplash*
- Granite Countertops in Select Homes*
- Quartz Countertops*
- Stainless Steel Appliances*
- Subway Tile*
- Undermount Sink*
- USB Port*
- Washer and Dryer Connections*
- White Cabinets*
- Wood Style Floors*
* In Select Apartment Homes
Pet Policy
Pets Are Welcome Upon Approval. Limit of 2 pets per home. The pet deposit is $350 per pet. The following policy is in place to assist in maintaining a healthy and attractive community. Please contact the Management office in the event you have any questions concerning this policy. NOT APPROVED - but not limited to: - Pit Bull Terriers - Staffordshire Terriers - Rottweilers - German Shepherd - Presa Canarios - Chows Chows -Doberman Pinchers - Akitas - Wolf-hybrids - Mastiffs - Cane Corsos - GreatDanes - Alaskan Malamutes - Siberian Huskies Including any mix of the breeds listed above. Pet Amenities: Dog Park Pet Waste Stations
Photos
Amenities
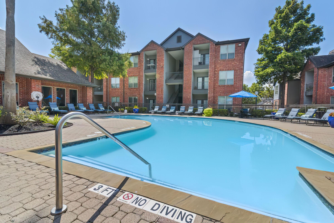
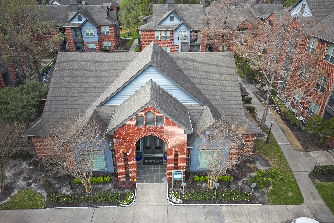
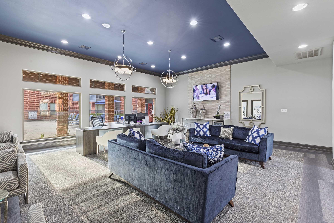
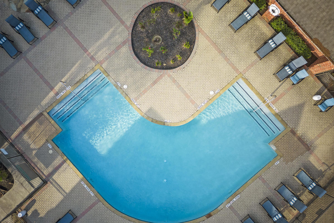
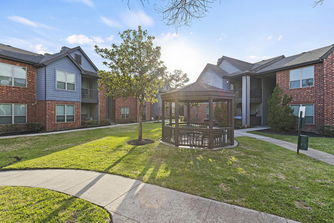
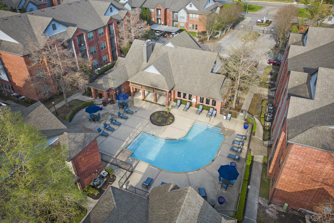
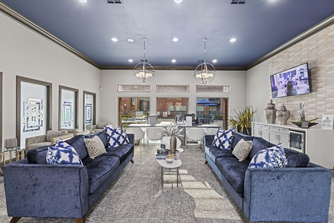
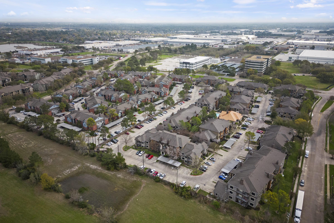
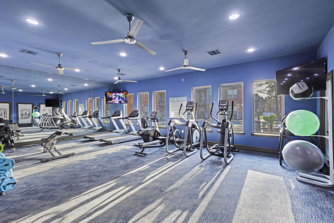
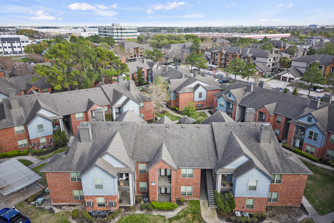
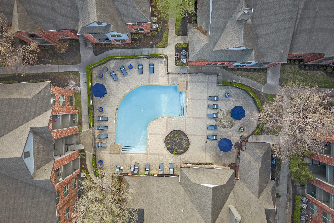
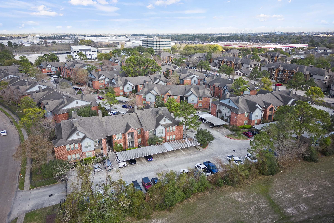
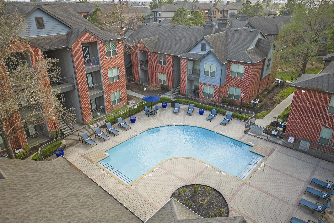
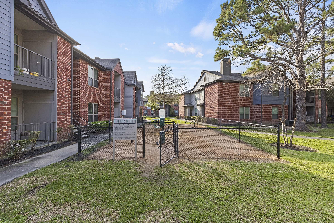
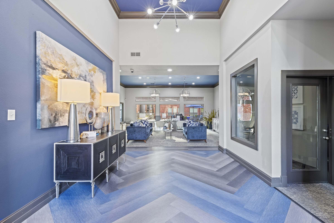
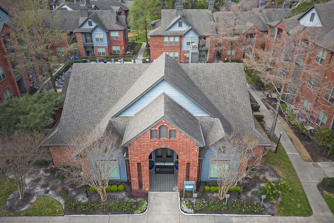
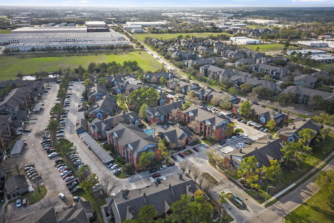
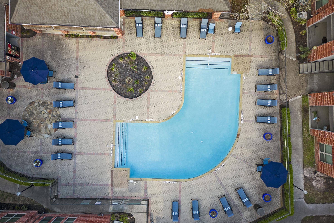
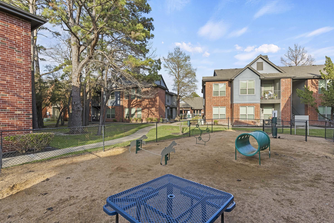
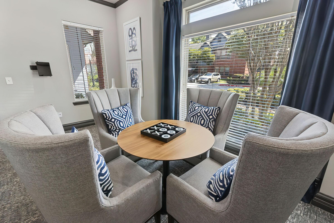
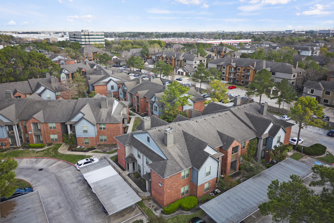
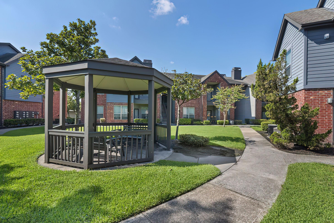
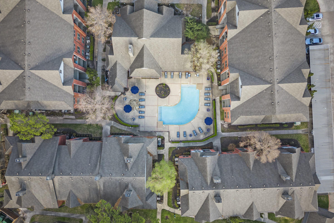
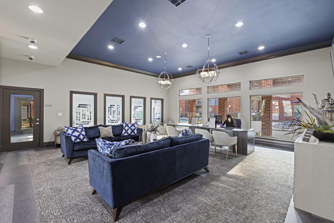
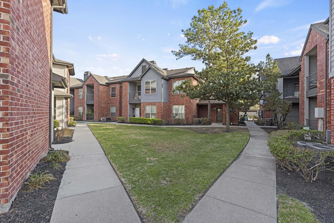
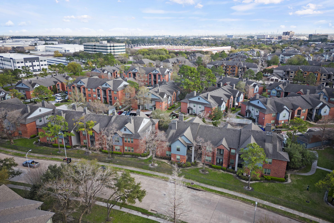
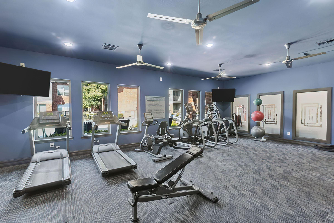
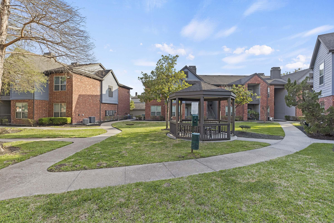
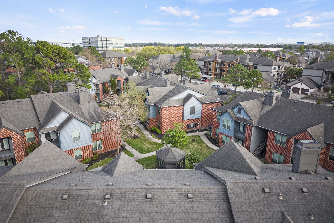
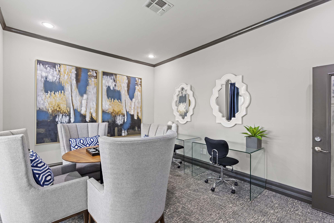
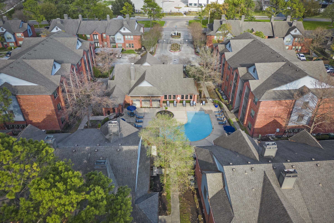
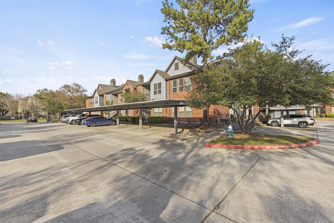
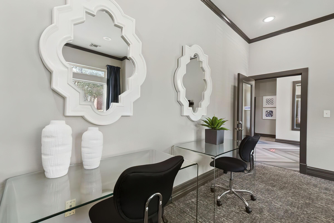
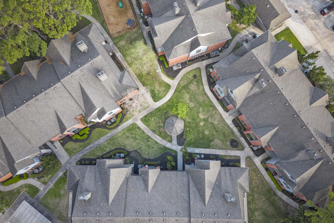
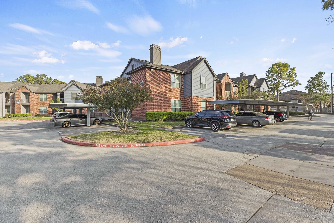
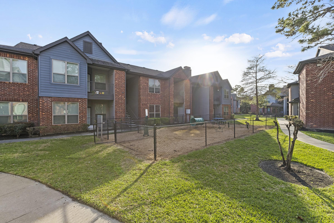
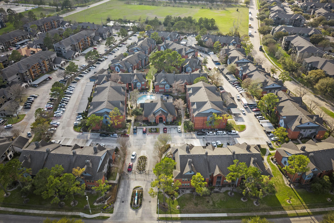
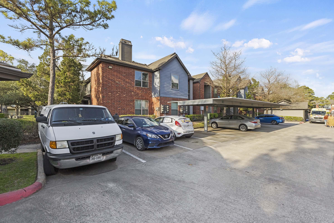
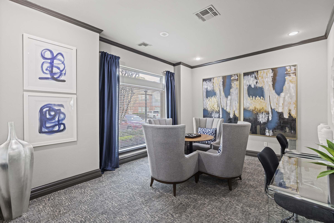
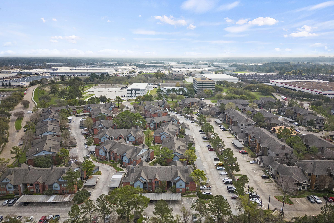
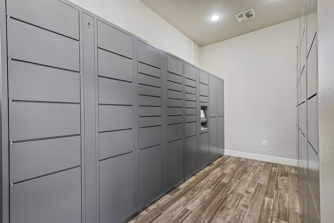
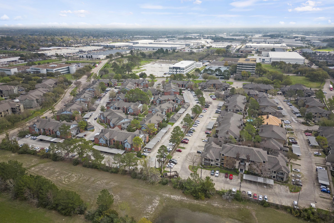
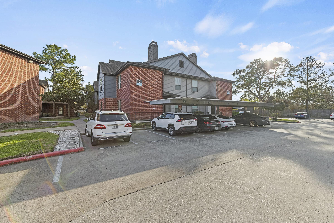
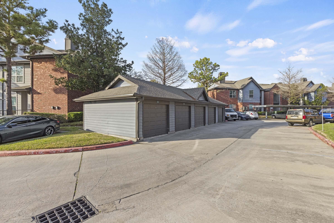
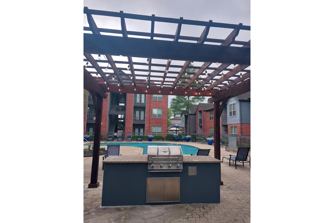
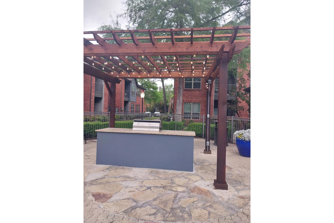
Interiors
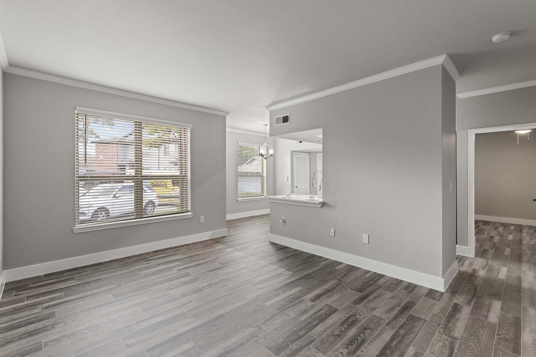
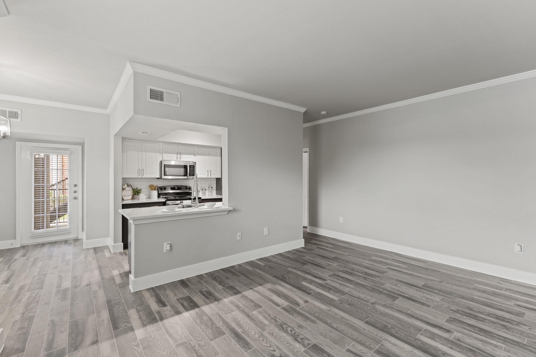
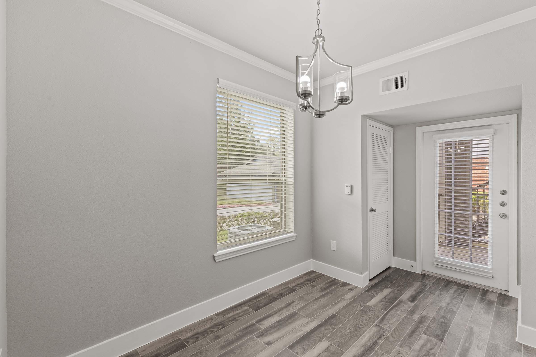
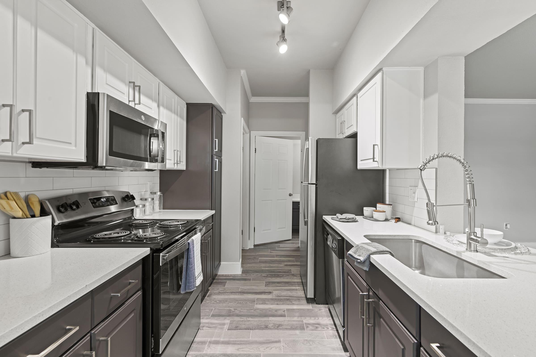
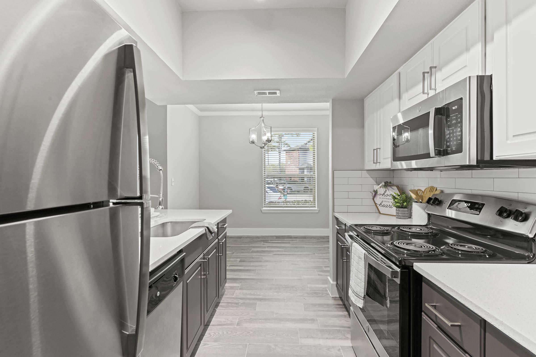
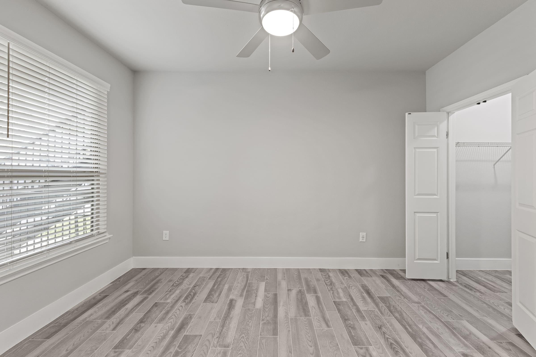
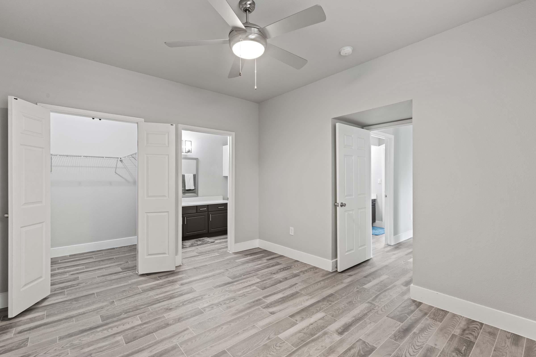
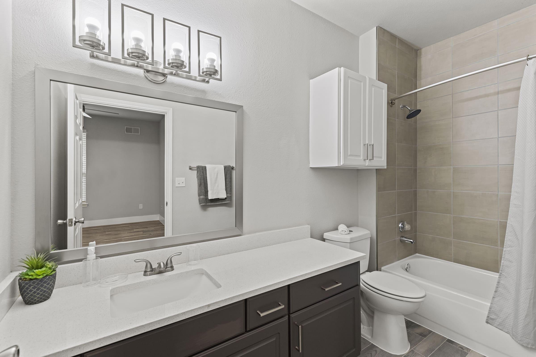
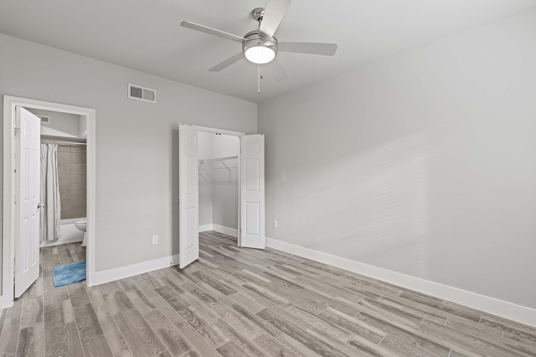
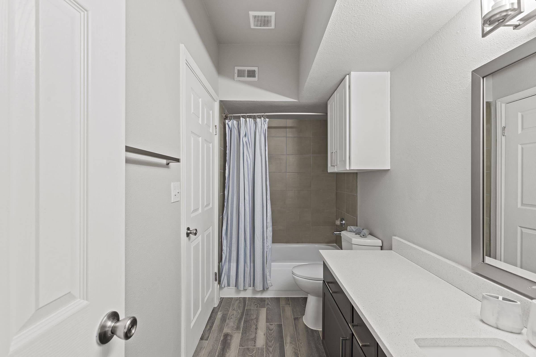
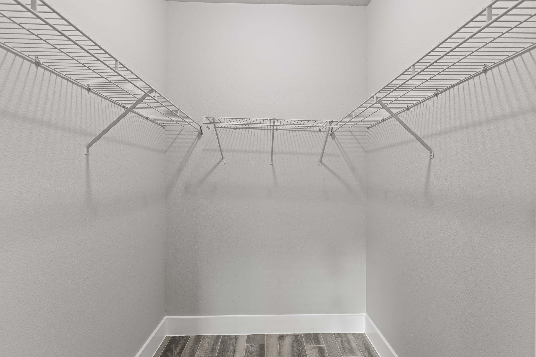
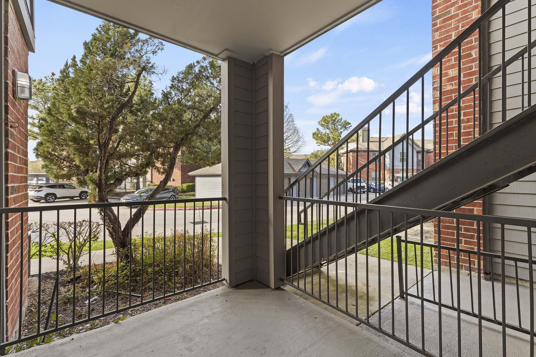
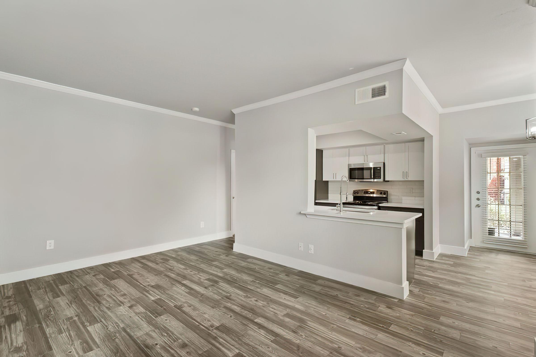
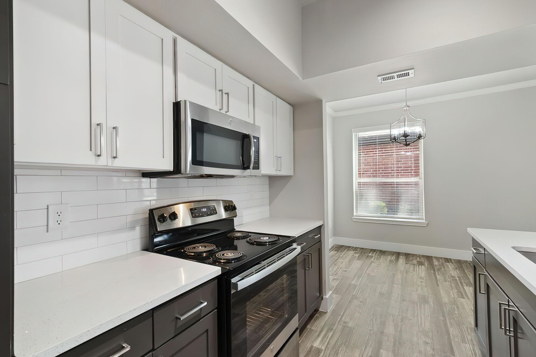
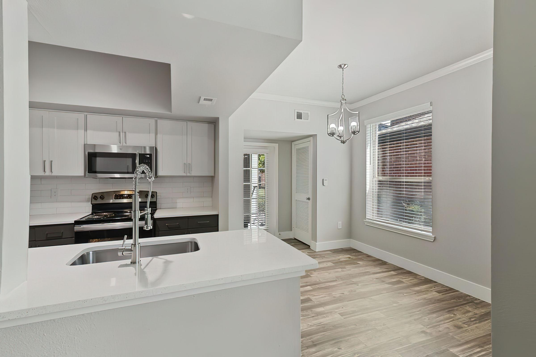
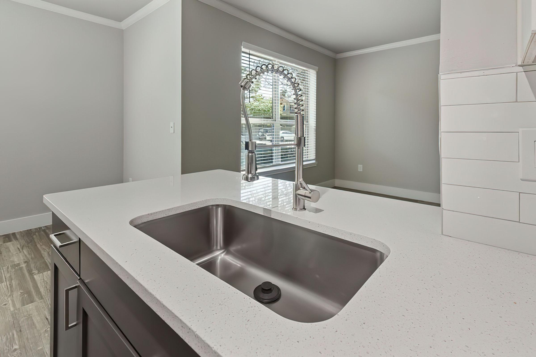
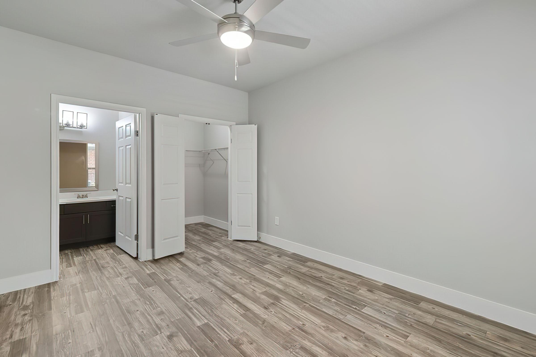
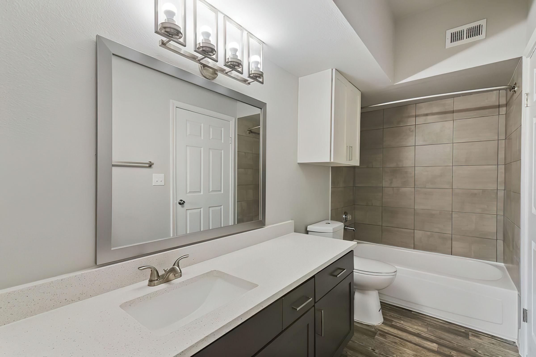
Neighborhood
Points of Interest
Highland Apartments
Located 6969 Hollister Street Houston, TX 77040Bank
Elementary School
Entertainment
Fitness Center
Golf Course
Grocery Store
High School
Middle School
Park
Post Office
Preschool
Restaurant
Salons
Shopping
University
Contact Us
Come in
and say hi
6969 Hollister Street
Houston,
TX
77040
Phone Number:
713-690-9765
TTY: 711
Office Hours
Monday, Wednesday and Friday: 10:00-6:00 Tuesday & Thursday: 9:00-6:00 Saturday: 10:00-5:00 Sunday: Closed.